What We’re Offering
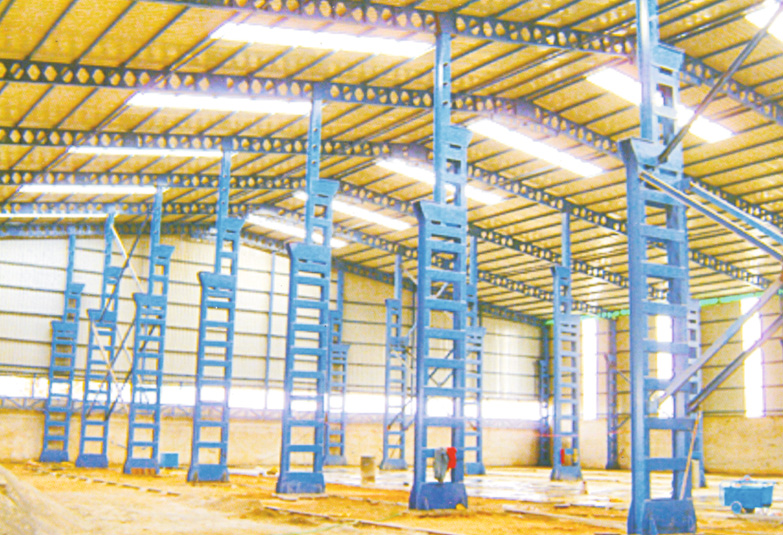
Components Of PEB’s Pre Engineering Buildings (PEB’s)
Technological improvement over the year has contributed immensely to the enhancement of quality of life through various new products and services. One such revolution was the pre engineered buildings. Through its origin can be traced back to 1960’s its potential has been felt only during the recent years. This was mainly due to the development in technology, which helped in computerizing the design and design.
Though initially only off the shelf products were available in these configurations aided by the technological development tailor made solutions are also made using this technology in very short durations. A recent survey by the Metal Building Associations (MBMA) shows that about 60% of the non residential low rises building in USA are pre engineered buildings.
Although PEB systems are extensively used in industrial and many other non residential constructions worldwide, it is relatively a new concept in India. These concepts were introduced to the Indian markets lately in the late 1990’s with the opening up of the economy and a number of multi nationals setting up their projects.
Pre-Engineered Buildings are most economical and fast construction units, which uses a pre- determined raw material that has been proved in the fullness of time to satisfy an extensive range of structural systems with creative designs.
Pre Engineered Steel Building is a Building Shell Employing Distinct Product Categories:
- Built- up “l” section to build primary structural framing members (Columns and Rafters)
- Cold- formed “Z” and “C” section to form secondary structural members (Roof Purlins, Eave and Wall Girts)
- Roll formed profiled sheeting (Roof and Wall Panels)
- Optional sub systems, which includes mezzanine floors, custom beams and rafters, crane runway beams, roof platforms, catwalks, etc.
Custom beams and rafters for unique frames to accommodate the large openinhs/clear access for ease of operations, which include portal frames, high level mezzanines / 2nd floo, fascia, soffits and other applications.
Profile Sheets
C. J. ENTERPRISES offers a variety of profiles and coatings for its panels. The metal skins are used as roof and wall panels, interior roof and wall liners, partition panels, soffit panels, etc.
HI 1080 ROOF & WALL SHEET
This newely developed type “25 to 35/200 to 333” panel is superior structural panel, whose profile is designed to withstand heavy loads, such as roof snow loads and uplift loads resulting from high velocity winds. It is the standard C. J. ENTERPRISES roof panel.
The Type “25 to 35/200 to 333” steel panel conforms to ASTM A792M Grade 3458 / Normal grade (245mpm / 250mpm MILD STEEL) or equivalent and is coated with a protective layer of Prepainted Galvanized Steel, Bare/ Prepainted Galvalume, Bare / Prepainted Aluminium which is 45 & zinc and 55 % aluminium alloy coating. Type “30 to 35/200 to 333” steel panels are available various thicknesses from: 0.3- 0.8 mm and in all standard colors.
APPLICATION: Roof and Wall for all Industrial / Non-Industrial Building.
Technical Specifications of Aluminium Zinc Alloy Coated Steel
| No. | Parameter | Description |
|---|---|---|
| 1 | Steel Specification | Bare Galvalume Steel (GL) |
| 2 | Combination | 55% Aluminium, 43.4% Zinc & 1.6% Si. |
| 3 | Tensile Strength | 240 to 550 MPA |
| 4 | Coating Std. | AS 1397-1993. |
| 5 | Material | Bare Galvalume ASTM A 792M |
| 6 | Coating Mass | AZ 150. |
| 7 | Base Metal | High Tensile Steel |
| 8 | Painting Thickness (Top & Bottom) | Bare AZ 150 Both side |
| 9 | Profile Specifications | 25/32 and 200/255 & 300/333 |
| 10 | Supply Width | 1060mm to 1080mm |
| 11 | Cover Width | 1000mm |
| 12 | Total Coated Thickness (TCT) | 0.40 to 0.80 |
| 13 | Thickness Tolerance | As per ISI |
Technical Specifications of Pre-Painted Galvanized Steel (PPG)
| No. | Parameter | Description |
|---|---|---|
| 1 | Steel Specification | Pre Painted Galvanized Steel (PPGI) |
| 2 | Substrate | IS : 513 Cold Rolled Steel Coils. |
| 3 | Tensile Strength | 240 MPA |
| 4 | Galvanizing | IS : 277 / JS : 3302 |
| 5 | Zinc Coating | Pure Lead Free Zinc120GSM (both side). |
| 6 | Pre-Painting | IS: 14246 / JIS:3312 |
| 7 | Type of Coating | RMP |
| 8 | Painting Thickness (Top & Bottom) | Top: 18-20, Bottom: 5-7 Microns |
| 9 | Profile Specifications | 25/32 and 200/255 & 300/333 |
| 10 | Supply Width | 1060mm to 1080mm |
| 11 | Cover Width | 1000mm |
| 12 | Total Coated Thickness (TCT) | 0.40 to 0.80 |
| 13 | Thickness Tolerance | As per ISI |
Roof & Wall Cladding Roofing Sheet & Color Ranges
Roof & Wall Cladding Accessories
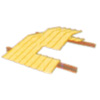
Ridge Panel
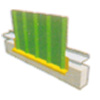
Drip Flashing
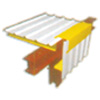
Glable Flashing
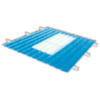
Sky Lights
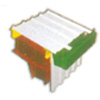
Gutter
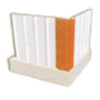
Conner Flashing
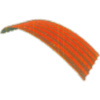
Curve Sheet
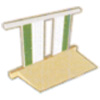
Roofing & Accessories Fasteners
Selection charts for metal roof & wall cladding application crest fixing, (profiled sheets)

Turbo Air Ventilator Fan Manufacture
Graphical Details of Turbo Air Ventilator System:

Roofing Sheet Profile Drawing
Roof Profile: Bare Galvalume, Color Coated Galvalume Two stiffening ribs and Anit Capiliary Flueh
Effective Width: 1060mm
Rib Height: 32mm
Cover Width: 1000mm
Thickness: 0.45mm to 0.7mm
NOTE: ANY ONE OF THIS WILL BE PROVIDED ACCORDING TO OUR AVAILABILITY.
Profile Diagram
Profile Type 32 – 195 (Supply Width – 1057 mm)

Roof Purlins
These are cold formed Z profiles generally 150mm to 300mm deep made from 1.5mm to 3.0mm thick 245mpa / 345mpa strength steel.

Specification
| Standard Material Surface Finish | Material Grade | Purlins/Girts Z-Sections 1.2 to 3mm Thk. |
|---|---|---|
| Red Oxide/Grey Oxide (Primer) or Bare | IS2062/10748 Gr2 Equivalent IS 5986/Fe510 OR | Z120, Z140 |
| Pre-Galvanized | ASTM A653 Grade SS37/50 Cl l OR Equivalent | Z170, Z200, Z230, Z250, Z300 |
